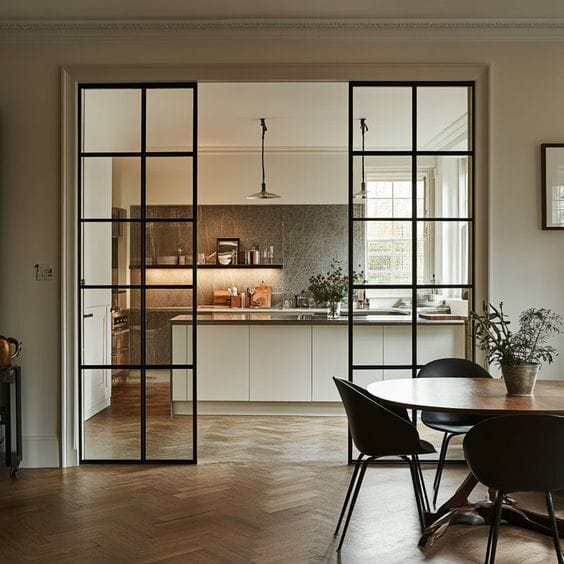- The Newsletter By Olivia Caplan
- Posts
- 3 tips for designing open plan spaces
3 tips for designing open plan spaces
And a long overdue catch up!

Hi Interior’s Enthusiast!,
Happy Friday! It’s been a while hasn’t it. Sorry for the radio silence from me, it’s been an incredibly busy couple of weeks.
In terms of what I’ve been up to aside from client work, there have been a couple of really fun events including Chelsea Flower Show, filming with Omaze on their new Sussex house, a wonderful charity lunch at Badminton House for Horatio’s Garden and a trip to the Peak District with some friends. You may have seen some photos on my Instagram stories of the house we stayed in, I’ve added them below because it gave me so much inspo for future projects.
This time of year feels like it’s a total gear up for summer doesn’t it? I’m living in floaty dresses (when the weather allows) and spending what little free time I have outside trying to soak it in. My family will laugh at that last statement as I’ve been like a hermit at my desk, but my intentions are there at the very least.
I’m off on holiday very soon and my excitement for some sun and a strawberry daiquiri knows no bounds!
In other VERY exciting news, you may have seen that I’ve launched The Interiors Club - an exclusive club for renovators, with Ask Olivia sessions, discounts from some of my favourite suppliers, webinars on popular interiors topics, full access to my educational content and much more! I’d love to invite you to join us. It’s costs less than buying one coffee a week, worth it right?!
The first instalment goes live TOMORROW, sign up now so you don’t miss out.

Incase you missed it, I uploaded a video on 5 of my favourite paint colours at the moment. It seems to have gone down well, so do check it out if you’re on the hunt for some paint colours for your home.
Onto the design discussion…
3 tips for designing open plan spaces
One of the common questions in recent consultations has been around open plan living and how best to design it to allow each space to have a purpose whilst also working together as a whole. We touched on it briefly in a previous newsletter but it’s a big topic so here are 3 more tips…
Add in dividers/screens/nib walls to delineate sections
You can use all manner of dividing structures to break up the space. Get creative and think about ways to use glass or maybe a bench seat as a means to physically break up the space without compromising on that lovely open feeling.

Credit: Pinterest

Credit: Pinterest
Lighting
Ensure you give great care and attention to not only the types of lighting you use for the different spaces but also the control you have over them. If you can’t control the spaces individually, you will loose the ability to add cosiness to say the dining area when you have friends over. You don’t necessarily want your kitchen lights on full at the same time.
We talked last time about adding height and volume to the different areas of your open plan space but I also want you to consider the way those spaces work independently of each other.

Credit: Alice Palmer
Don’t neglect floor finishes and floor coverings
When designing your large open plan space it’s vital to use floor coverings to carve out the separate areas. Don’t be afraid of




